Viewing Listing MLS# 2420294
Conway, SC 29526
- 4Beds
- 3Full Baths
- N/AHalf Baths
- 2,201SqFt
- 2022Year Built
- 1.00Acres
- MLS# 2420294
- Residential
- Detached
- Active
- Approx Time on Market16 days
- AreaConway Area--East Edge of Conway South of Old Reaves Ferry Rd.
- CountyHorry
- Subdivision Not Within A Subdivision
Overview
Discover the ultimate in coastal living at 2505 Suzanne Drive in Conway, SCjust 30 minutes from the beach and located outside city limits for maximum freedom/flexibility without paying city property taxes. This stunning property boasts NO HOA, allowing you the freedom to park your RV, boat, or golf cart on your expansive 1+ acre lot with ease. The home welcomes you in with a large covered front porch decorated with beautiful custom pillars. The curb appeal is just breath taking. This large corner lot leaves plenty of room for additions to the existing outdoor living space such as a pool, outdoor kitchen, and whatever else your heart may desire. The home features extensive mill work/trim throughout as well as a spacious one-and-a-half-story design with an inviting open floor plan. The bonus room could serve as a secondary master with a spacious ensuite bath. The large living room welcomes you with a cozy fireplace, vaulted ceilings, and a ceiling fan, perfect for relaxing evenings. The kitchen is a chef's dream, complete with a a porcelain farm sink, range, work island, stainless steel appliances, breakfast bar, and large walk-in pantry for all your culinary needs. The formal dining room offers a an abundance of natural light with easy access to the kitchen. Additionally, the master suite located on the first floor includes outdoor patio access that overlooks the pond, a tray ceiling, ceiling fan, and a luxurious en-suite bath with double sinks, a garden tub, and a tiled walk-in shower. You'll also enjoy a large walk-in closet for ample storage. There are two additional bedrooms and another bathroom on the first level. Other highlights include a screened porch overlooking the pond view, potential RV/boat parking, outside storage building, rear screened porch for outdoor living. With central heating and air, electric tankless water heater, and durable concrete fiber siding accented with stone, this home is as functional as it is beautiful. Perfect for those seeking privacy, space, and the flexibility to enjoy life on their terms. Be sure to ask for more details regarding the partial assumable low interest VA loan. Don't miss this opportunity to own this one-of-a-kind custom home in a tranquil setting with NO RESTRICTIVE HOA RULES. Schedule your private showing today!
Agriculture / Farm
Grazing Permits Blm: ,No,
Horse: No
Grazing Permits Forest Service: ,No,
Grazing Permits Private: ,No,
Irrigation Water Rights: ,No,
Farm Credit Service Incl: ,No,
Crops Included: ,No,
Association Fees / Info
Hoa Frequency: Monthly
Hoa: No
Community Features: GolfCartsOK, LongTermRentalAllowed
Assoc Amenities: OwnerAllowedGolfCart, OwnerAllowedMotorcycle, PetRestrictions, TenantAllowedGolfCart, TenantAllowedMotorcycle
Bathroom Info
Total Baths: 3.00
Fullbaths: 3
Bedroom Info
Beds: 4
Building Info
New Construction: No
Levels: OneandOneHalf
Year Built: 2022
Mobile Home Remains: ,No,
Zoning: SF 40
Style: Ranch
Construction Materials: HardiPlankType
Buyer Compensation
Exterior Features
Spa: No
Patio and Porch Features: RearPorch, FrontPorch, Patio, Porch, Screened
Foundation: Slab
Exterior Features: Porch, Patio, Storage
Financial
Lease Renewal Option: ,No,
Garage / Parking
Parking Capacity: 4
Garage: Yes
Carport: No
Parking Type: Attached, Garage, TwoCarGarage, Boat, GarageDoorOpener, RVAccessParking
Open Parking: No
Attached Garage: Yes
Garage Spaces: 2
Green / Env Info
Green Energy Efficient: Doors, Windows
Interior Features
Floor Cover: Carpet, LuxuryVinyl, LuxuryVinylPlank
Door Features: InsulatedDoors
Fireplace: Yes
Laundry Features: WasherHookup
Furnished: Unfurnished
Interior Features: Attic, Fireplace, PermanentAtticStairs, BreakfastBar, BedroomonMainLevel, EntranceFoyer, KitchenIsland, StainlessSteelAppliances
Appliances: Dishwasher, Disposal, Microwave, Range, Refrigerator
Lot Info
Lease Considered: ,No,
Lease Assignable: ,No,
Acres: 1.00
Land Lease: No
Lot Description: Item1orMoreAcres, IrregularLot, LakeFront, OutsideCityLimits, Pond
Misc
Pool Private: No
Pets Allowed: OwnerOnly, Yes
Offer Compensation
Other School Info
Property Info
County: Horry
View: No
Senior Community: No
Stipulation of Sale: None
Habitable Residence: ,No,
View: Lake
Property Sub Type Additional: Detached
Property Attached: No
Security Features: SmokeDetectors
Disclosures: SellerDisclosure
Rent Control: No
Construction: Resale
Room Info
Basement: ,No,
Sold Info
Sqft Info
Building Sqft: 2838
Living Area Source: PublicRecords
Sqft: 2201
Tax Info
Unit Info
Utilities / Hvac
Heating: Central, Electric
Cooling: CentralAir
Electric On Property: No
Cooling: Yes
Utilities Available: CableAvailable, ElectricityAvailable, Other, PhoneAvailable, SewerAvailable, UndergroundUtilities, WaterAvailable
Heating: Yes
Water Source: Public
Waterfront / Water
Waterfront: Yes
Waterfront Features: Pond
Courtesy of Keller Williams Innovate South











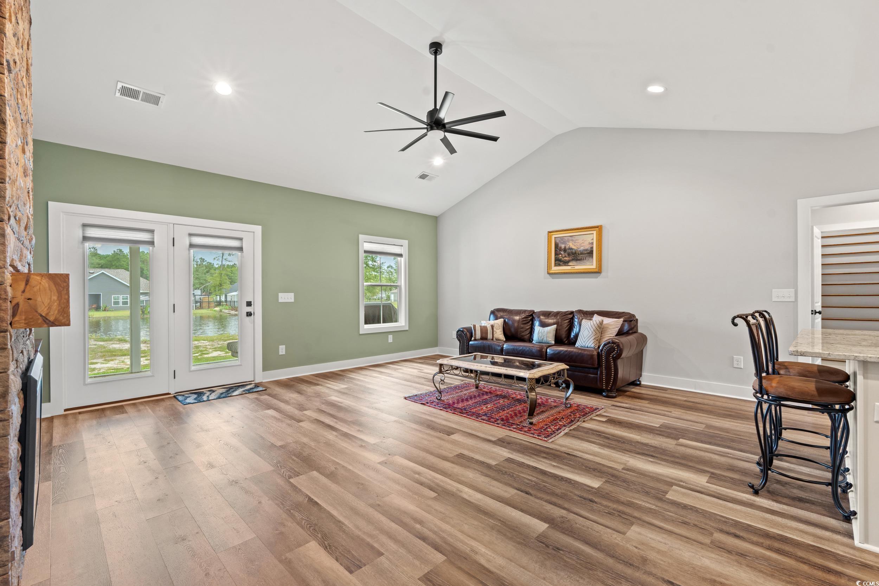





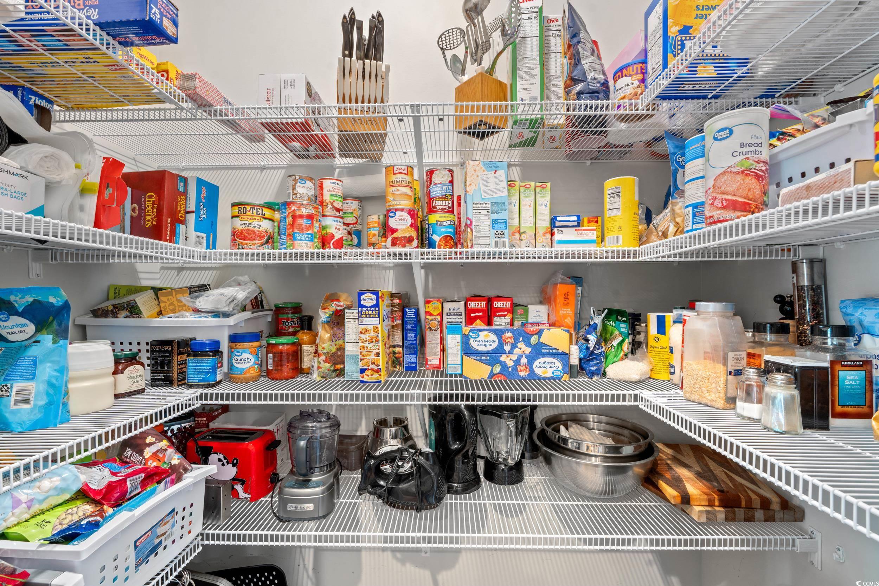

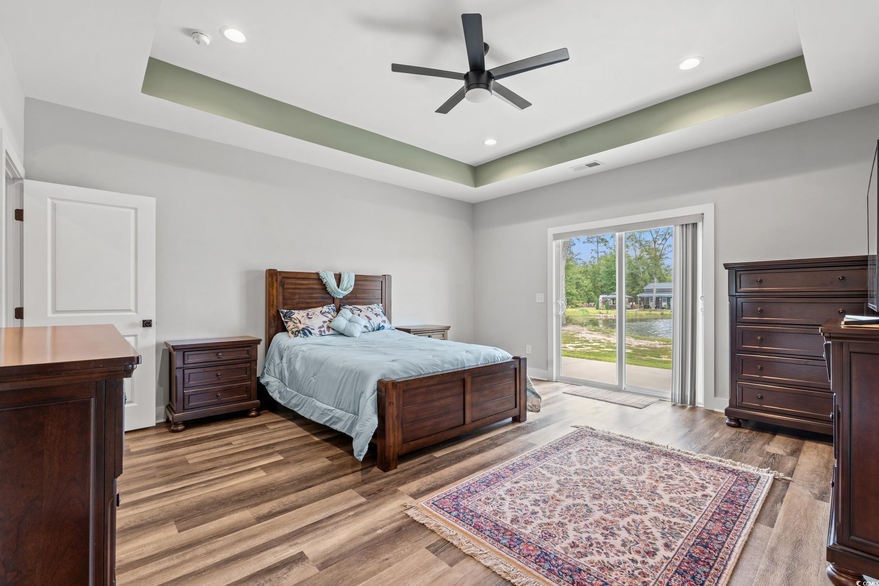




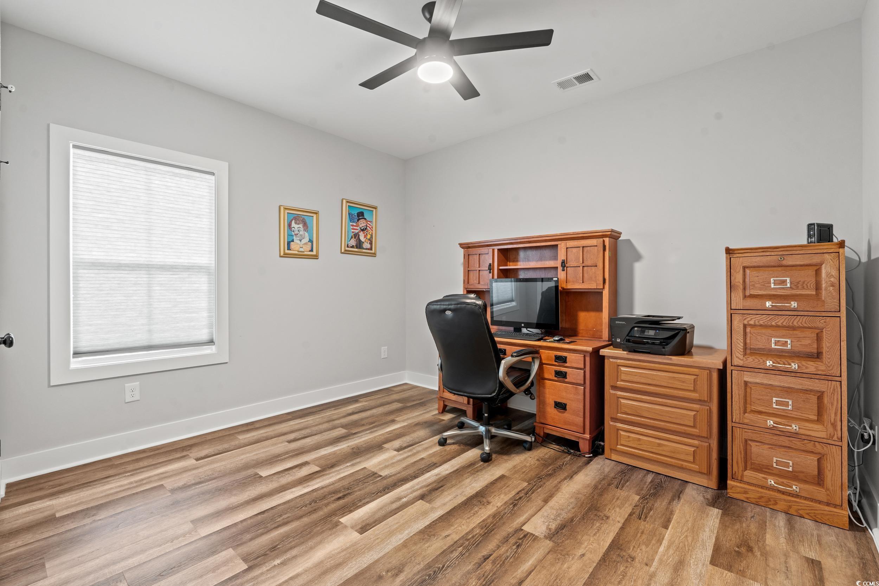















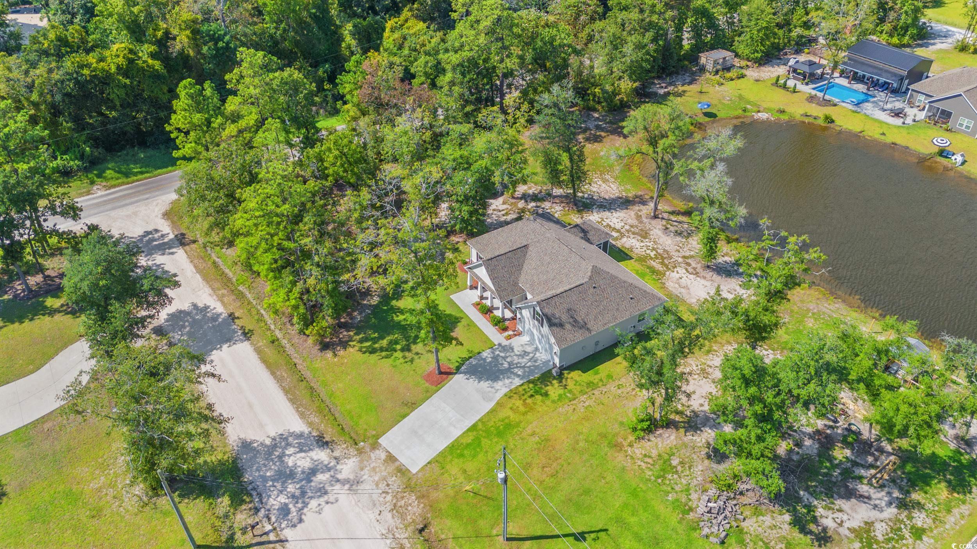


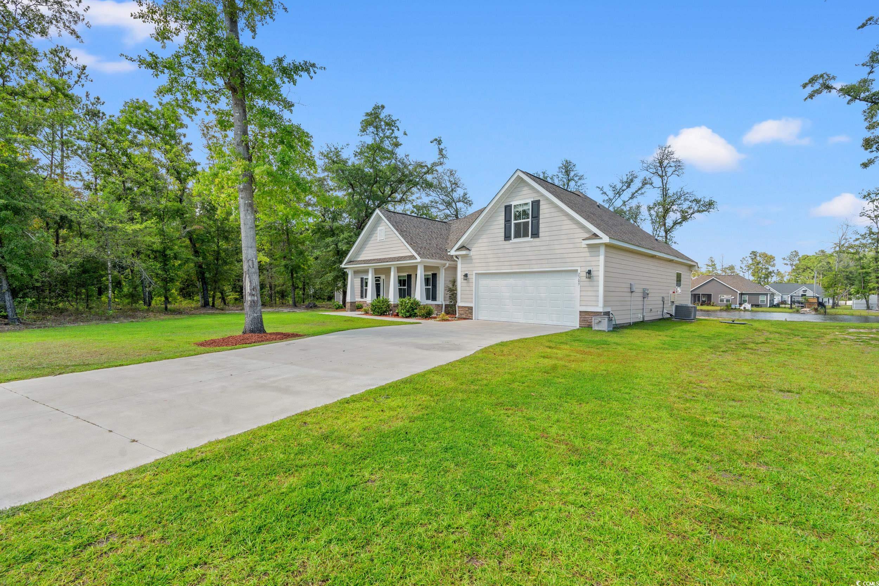


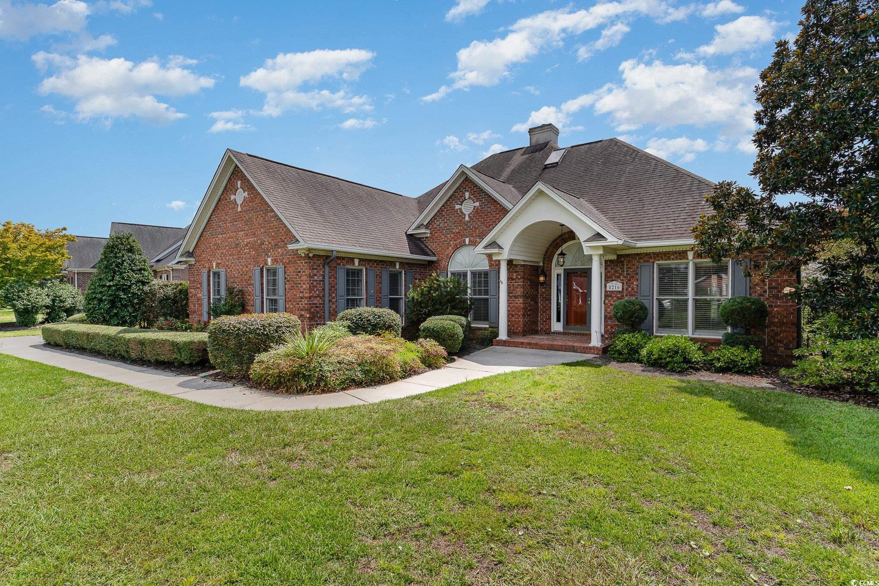
 MLS# 2420266
MLS# 2420266 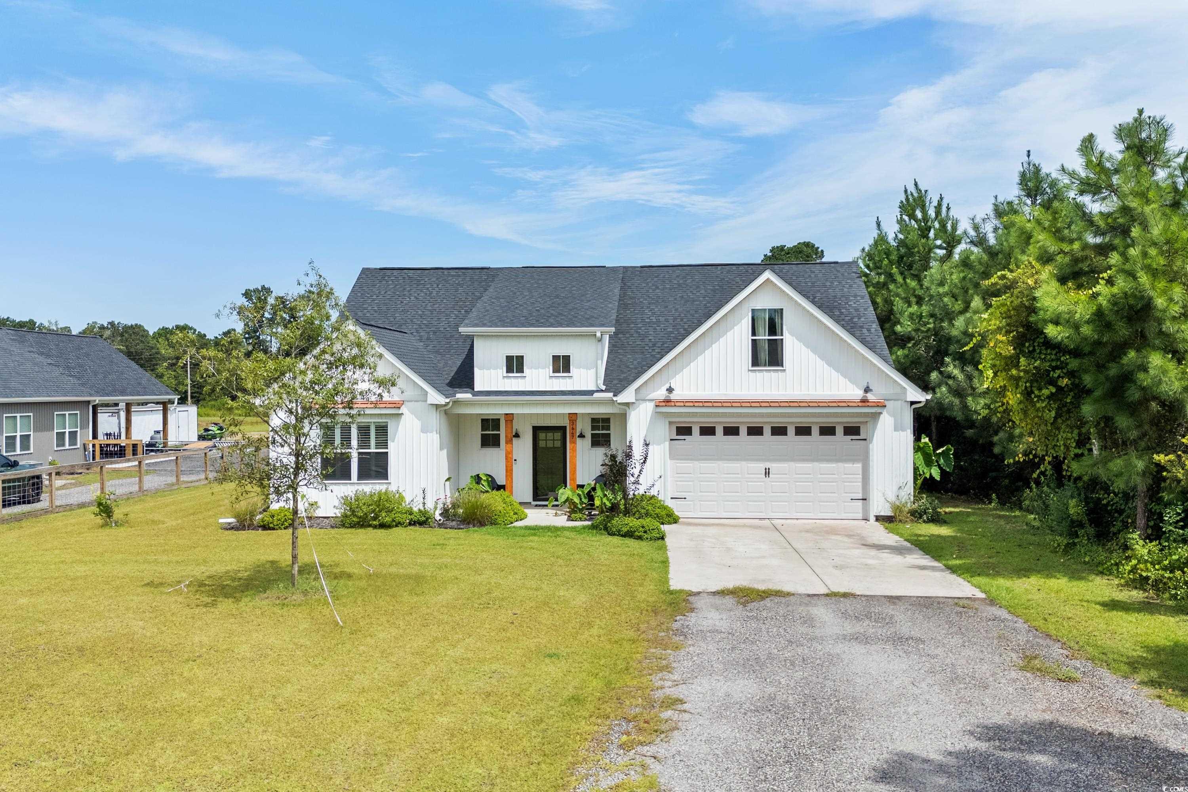
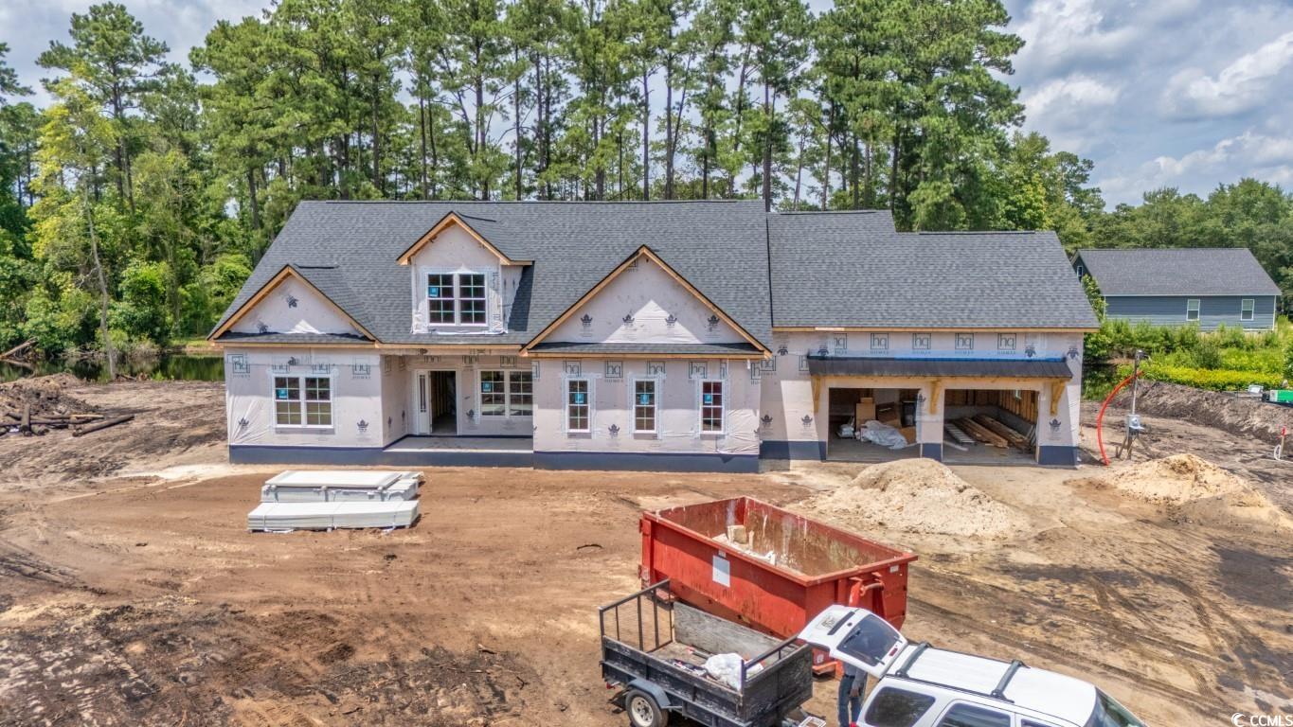
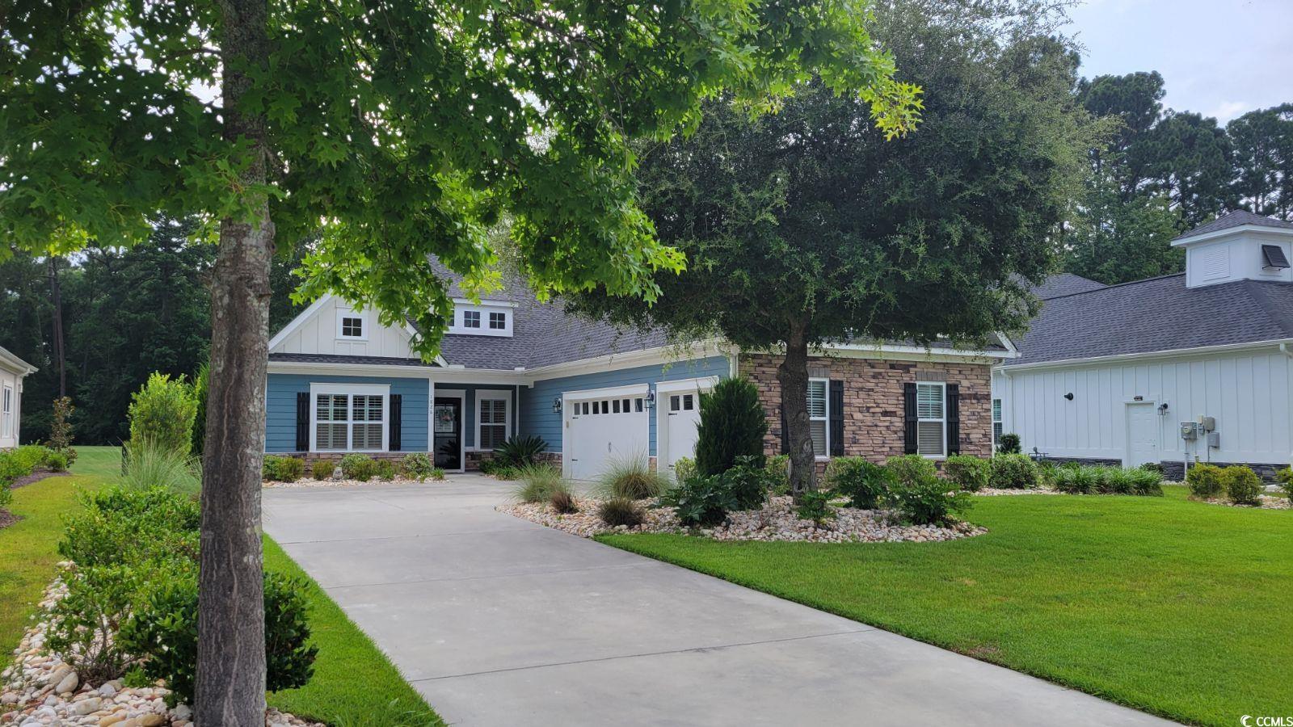
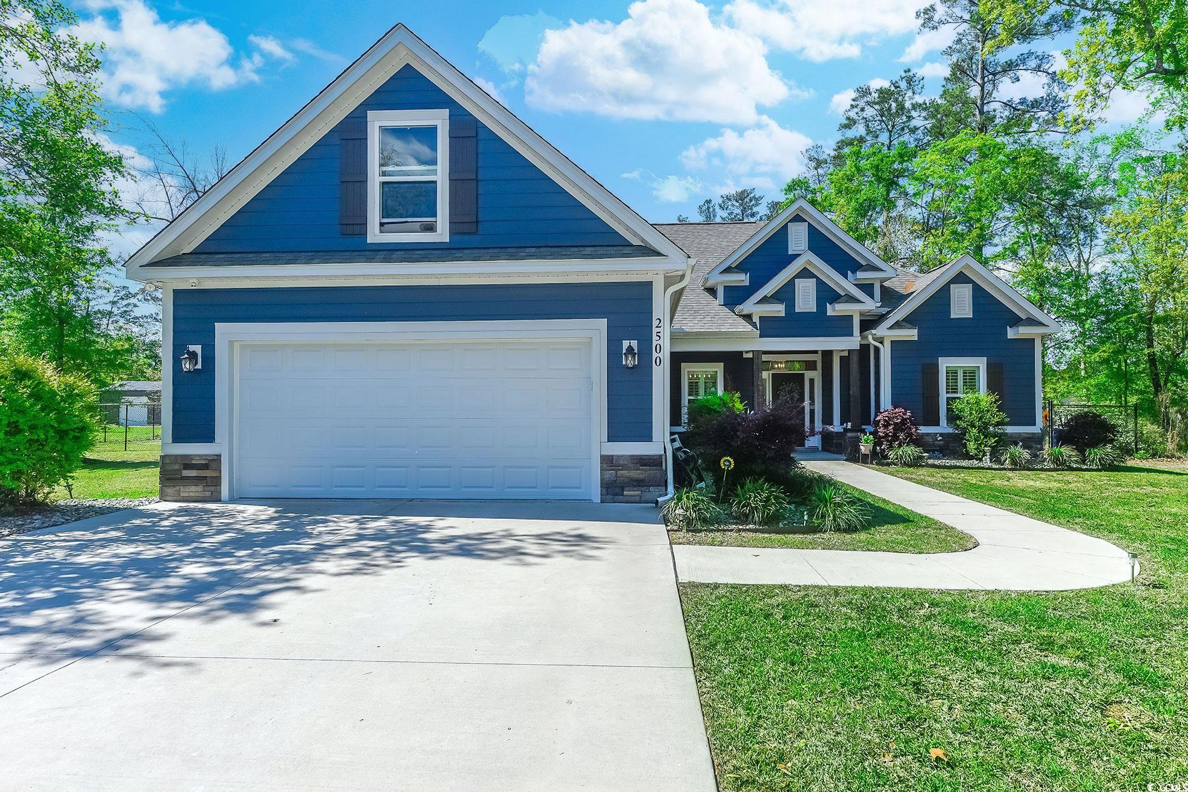
 Provided courtesy of © Copyright 2024 Coastal Carolinas Multiple Listing Service, Inc.®. Information Deemed Reliable but Not Guaranteed. © Copyright 2024 Coastal Carolinas Multiple Listing Service, Inc.® MLS. All rights reserved. Information is provided exclusively for consumers’ personal, non-commercial use,
that it may not be used for any purpose other than to identify prospective properties consumers may be interested in purchasing.
Images related to data from the MLS is the sole property of the MLS and not the responsibility of the owner of this website.
Provided courtesy of © Copyright 2024 Coastal Carolinas Multiple Listing Service, Inc.®. Information Deemed Reliable but Not Guaranteed. © Copyright 2024 Coastal Carolinas Multiple Listing Service, Inc.® MLS. All rights reserved. Information is provided exclusively for consumers’ personal, non-commercial use,
that it may not be used for any purpose other than to identify prospective properties consumers may be interested in purchasing.
Images related to data from the MLS is the sole property of the MLS and not the responsibility of the owner of this website.


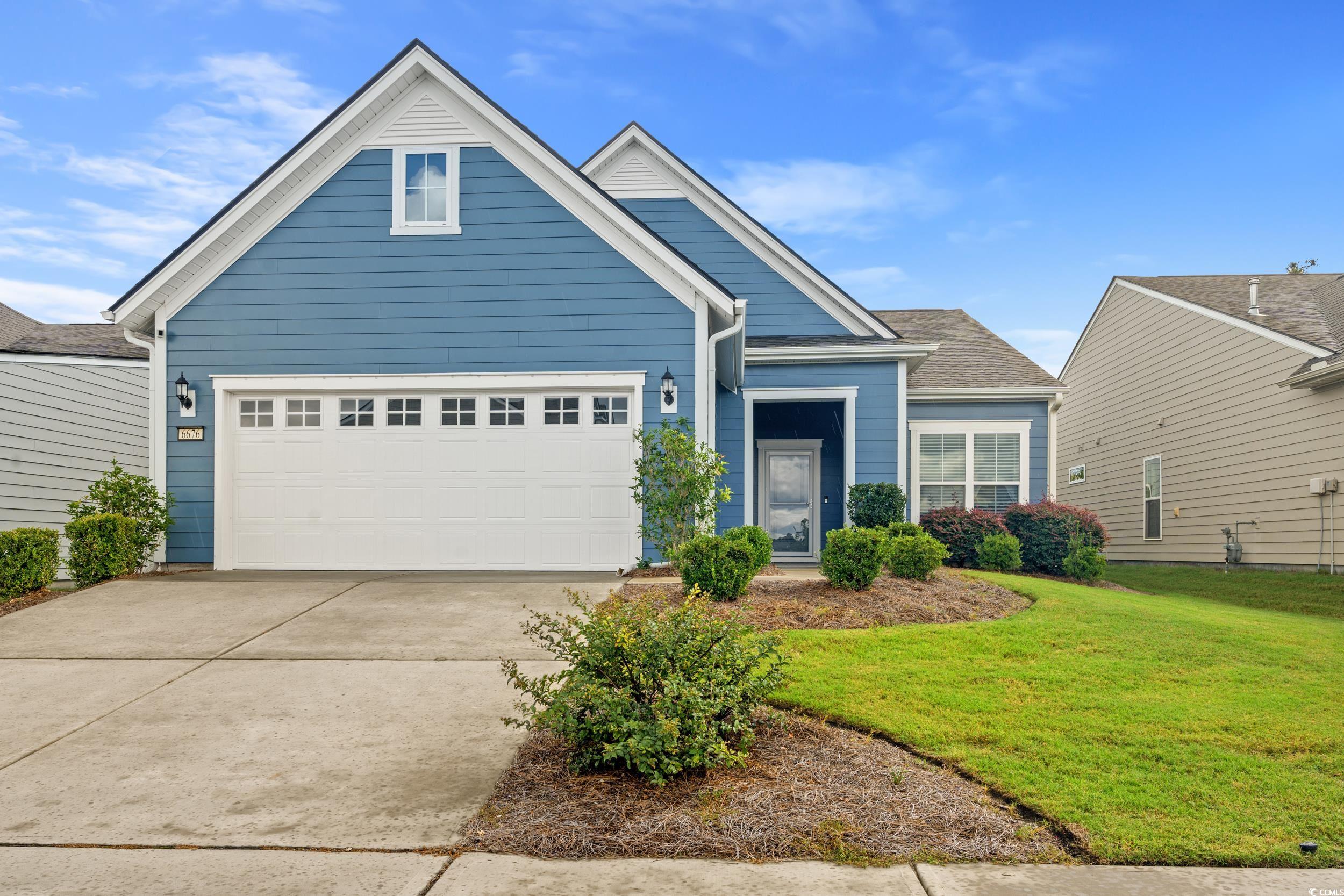
 Recent Posts RSS
Recent Posts RSS