Viewing Listing MLS# 2420266
Conway, SC 29526
- 5Beds
- 3Full Baths
- N/AHalf Baths
- 2,581SqFt
- 1995Year Built
- 0.41Acres
- MLS# 2420266
- Residential
- Detached
- Active
- Approx Time on Market17 days
- AreaConway Area--South of Conway Between 501 & Wacc. River
- CountyHorry
- Subdivision Forest Lake Estate
Overview
This is the home you have been searching for!!! This traditional all-brick home boasts many modern upgrades to the kitchen, bathrooms, and flooring as well as mechanical systems!! The attractive curb appeal does not disappoint when you enter the home and are greeted with towering ceilings, a sensible split floorplan, peaceful views out over Burning Ridge Golf Course, a large double car garage, and your very own private inground pool. As mentioned this home has had many upgrades, most notably a beautiful kitchen with custom cabinetry, granite counter tops, and premium stainless steel appliances. Room for everyone and everything!!!! In addition to the two guest bedrooms downstairs, there are two additional guest bedrooms and a full bathroom upstairs as well as an incredible amount of storage inside the home, topped off with a walk-up, fully-decked storage area above the two car garage. Forest Lake Estates is a picture perfect neighborhood with large lots and custom estate style homes surrounded by golf course and lake front views. It is centrally located to all of the shopping and dining that Myrtle Beach has to offer and is just a short drive to the beautiful Atlantic Ocean. Burning Ridge Golf Club wraps through Forest Lakes Estates making it convenient to squeeze in your weekly round of Golf!!! Do not hesitate, a home like this, move in ready with a private inground pool will not last long!!!
Agriculture / Farm
Grazing Permits Blm: ,No,
Horse: No
Grazing Permits Forest Service: ,No,
Grazing Permits Private: ,No,
Irrigation Water Rights: ,No,
Farm Credit Service Incl: ,No,
Crops Included: ,No,
Association Fees / Info
Hoa Frequency: Monthly
Hoa Fees: 20
Hoa: 1
Hoa Includes: CommonAreas
Community Features: GolfCartsOK, Golf, LongTermRentalAllowed
Assoc Amenities: OwnerAllowedGolfCart, PetRestrictions, TenantAllowedGolfCart
Bathroom Info
Total Baths: 3.00
Fullbaths: 3
Bedroom Info
Beds: 5
Building Info
New Construction: No
Levels: Two
Year Built: 1995
Mobile Home Remains: ,No,
Zoning: SF10
Style: Ranch
Construction Materials: Brick
Buyer Compensation
Exterior Features
Spa: No
Patio and Porch Features: RearPorch, Deck, FrontPorch, Patio, Porch, Screened
Pool Features: InGround, OutdoorPool, Private
Foundation: Slab
Exterior Features: Deck, Fence, Pool, Porch, Patio
Financial
Lease Renewal Option: ,No,
Garage / Parking
Parking Capacity: 2
Garage: Yes
Carport: No
Parking Type: Attached, TwoCarGarage, Garage, GarageDoorOpener
Open Parking: No
Attached Garage: Yes
Garage Spaces: 2
Green / Env Info
Interior Features
Floor Cover: Carpet, LuxuryVinyl, LuxuryVinylPlank, Tile
Fireplace: Yes
Laundry Features: WasherHookup
Furnished: Unfurnished
Interior Features: Attic, Fireplace, PermanentAtticStairs, SplitBedrooms, WindowTreatments, BedroomonMainLevel, EntranceFoyer, KitchenIsland, StainlessSteelAppliances, SolidSurfaceCounters
Appliances: Dishwasher, Disposal, Microwave, Range, Refrigerator
Lot Info
Lease Considered: ,No,
Lease Assignable: ,No,
Acres: 0.41
Lot Size: 114x181x87x176
Land Lease: No
Lot Description: NearGolfCourse, OutsideCityLimits, Rectangular
Misc
Pool Private: Yes
Pets Allowed: OwnerOnly, Yes
Offer Compensation
Other School Info
Property Info
County: Horry
View: Yes
Senior Community: No
Stipulation of Sale: None
Habitable Residence: ,No,
View: GolfCourse
Property Sub Type Additional: Detached
Property Attached: No
Disclosures: SellerDisclosure
Rent Control: No
Construction: Resale
Room Info
Basement: ,No,
Sold Info
Sqft Info
Building Sqft: 4002
Living Area Source: Other
Sqft: 2581
Tax Info
Unit Info
Utilities / Hvac
Heating: Central, Electric
Cooling: AtticFan, CentralAir
Electric On Property: No
Cooling: Yes
Utilities Available: CableAvailable, ElectricityAvailable, Other, PhoneAvailable, SewerAvailable, UndergroundUtilities, WaterAvailable
Heating: Yes
Water Source: Public
Waterfront / Water
Waterfront: No
Directions
Maps are correct. Please enter the community from the 501 entrance going past the Burning Ridge clubhouse. The entrance from Myrtle Ridge Dr is gated and cannot be accessed.Courtesy of Innovate Real Estate






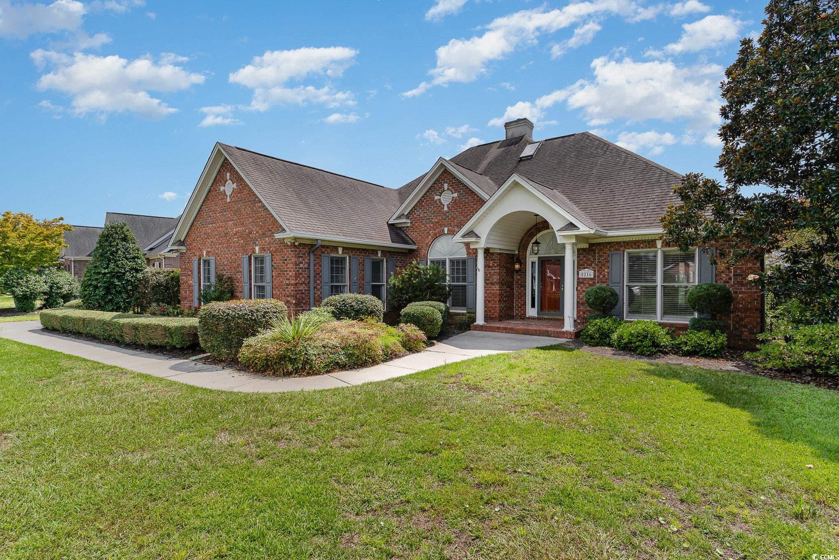







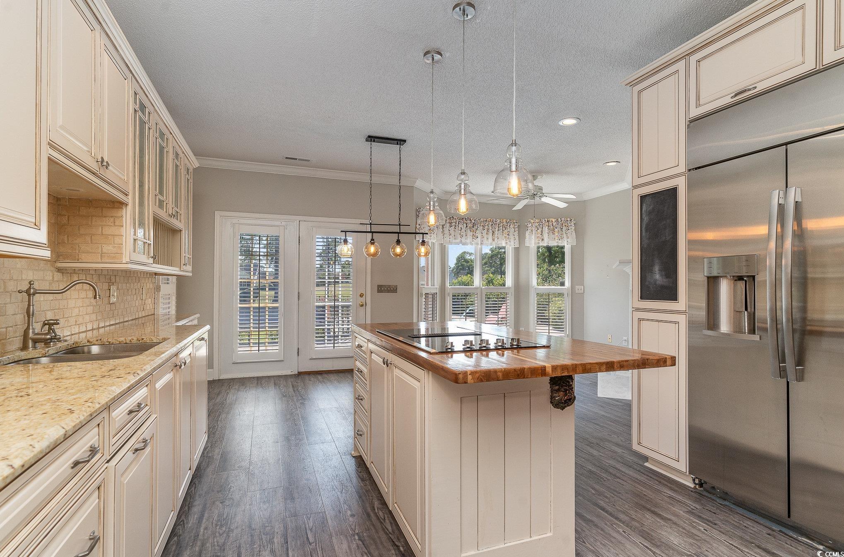








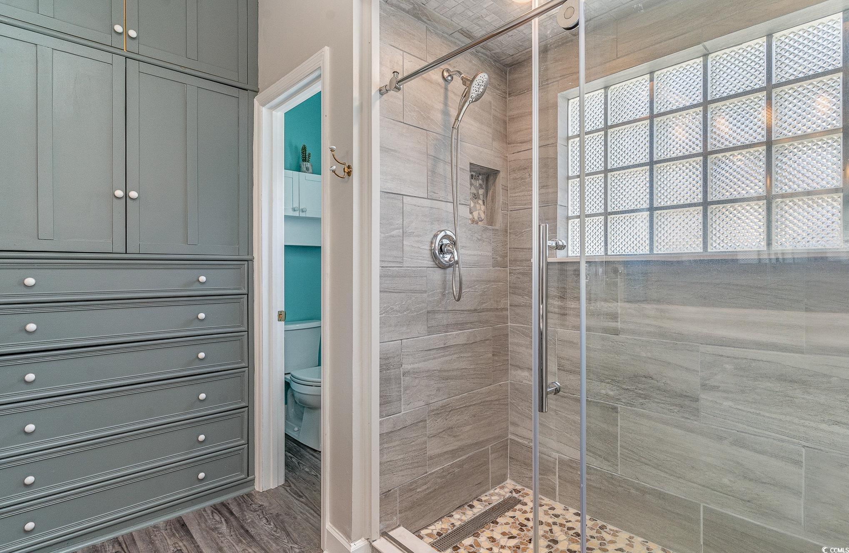








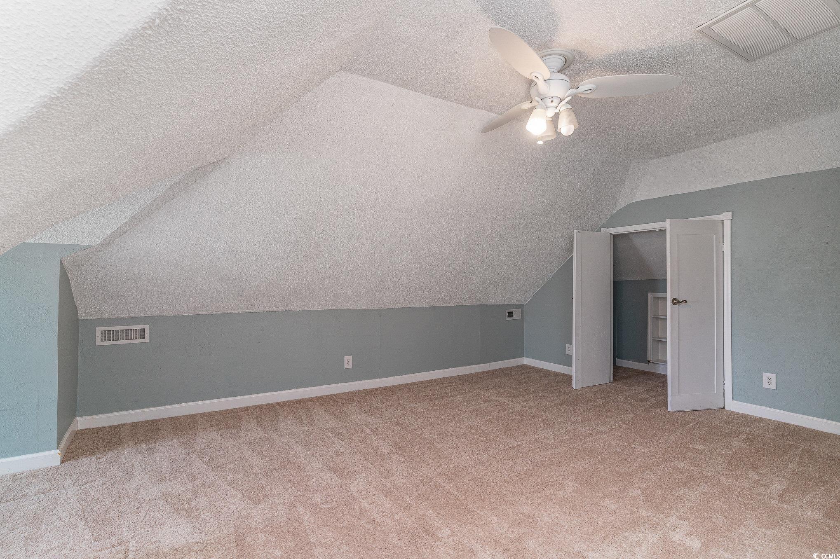



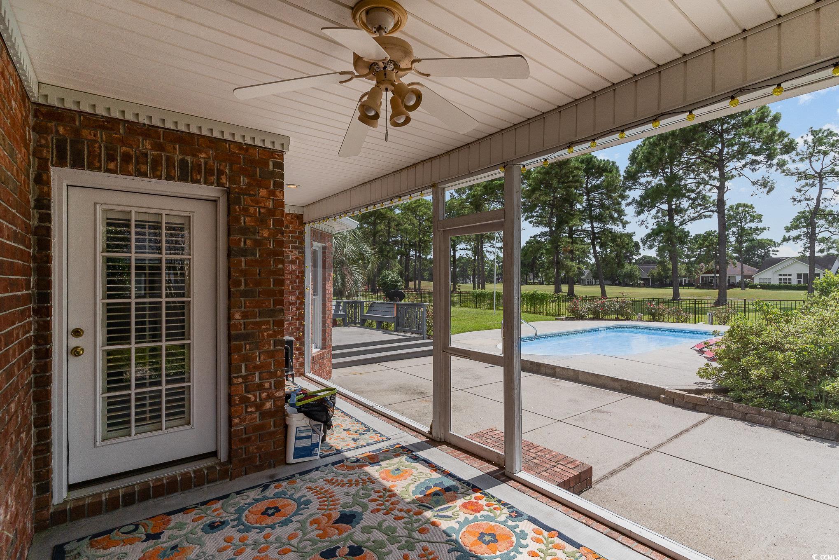

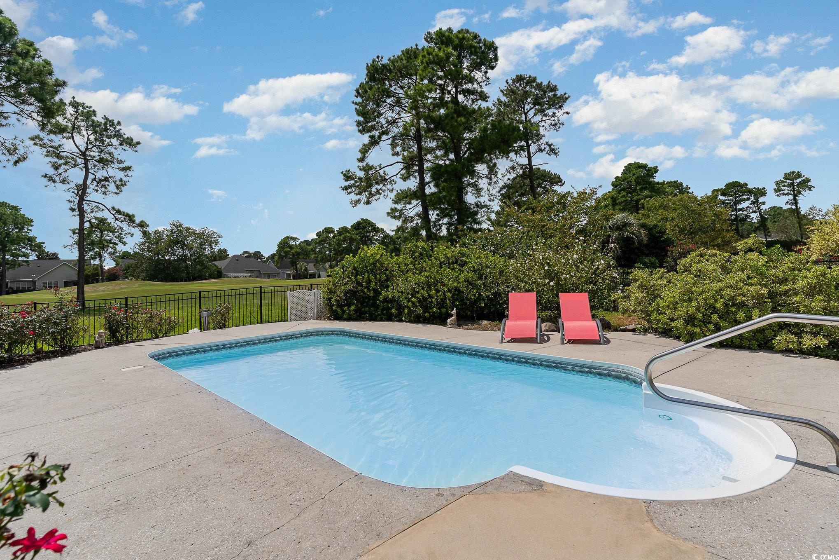




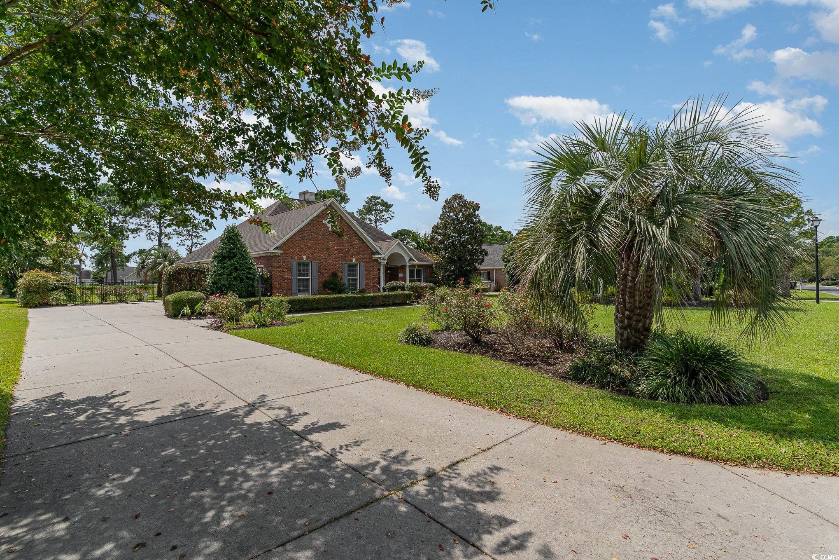


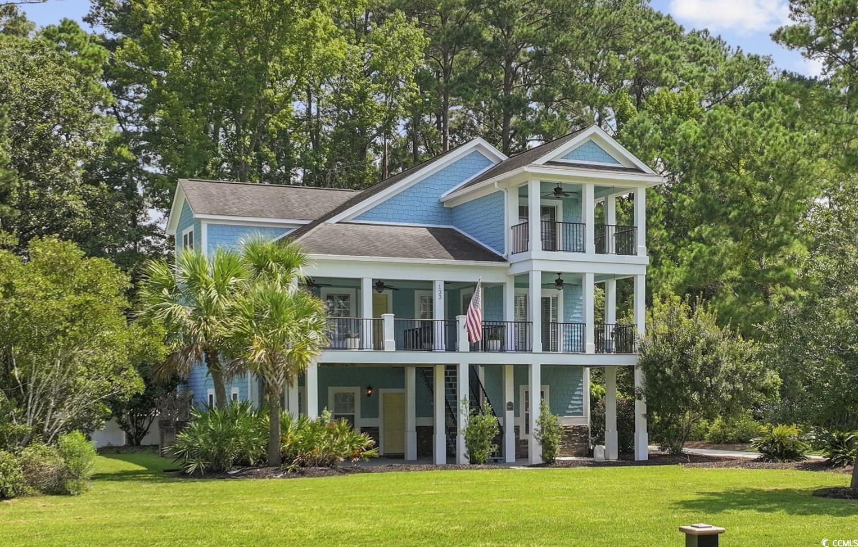
 MLS# 2402341
MLS# 2402341 
 Provided courtesy of © Copyright 2024 Coastal Carolinas Multiple Listing Service, Inc.®. Information Deemed Reliable but Not Guaranteed. © Copyright 2024 Coastal Carolinas Multiple Listing Service, Inc.® MLS. All rights reserved. Information is provided exclusively for consumers’ personal, non-commercial use,
that it may not be used for any purpose other than to identify prospective properties consumers may be interested in purchasing.
Images related to data from the MLS is the sole property of the MLS and not the responsibility of the owner of this website.
Provided courtesy of © Copyright 2024 Coastal Carolinas Multiple Listing Service, Inc.®. Information Deemed Reliable but Not Guaranteed. © Copyright 2024 Coastal Carolinas Multiple Listing Service, Inc.® MLS. All rights reserved. Information is provided exclusively for consumers’ personal, non-commercial use,
that it may not be used for any purpose other than to identify prospective properties consumers may be interested in purchasing.
Images related to data from the MLS is the sole property of the MLS and not the responsibility of the owner of this website.


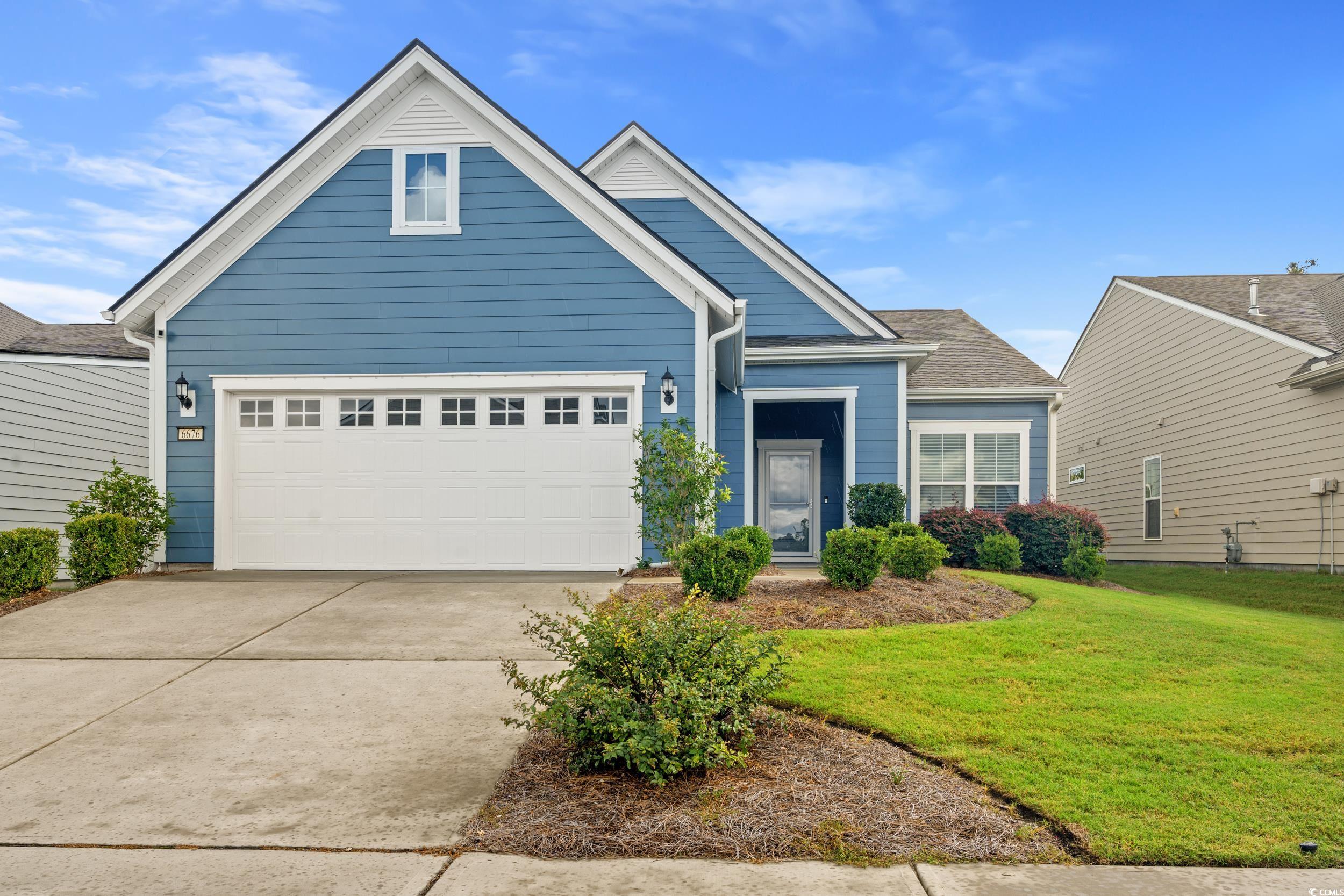
 Recent Posts RSS
Recent Posts RSS